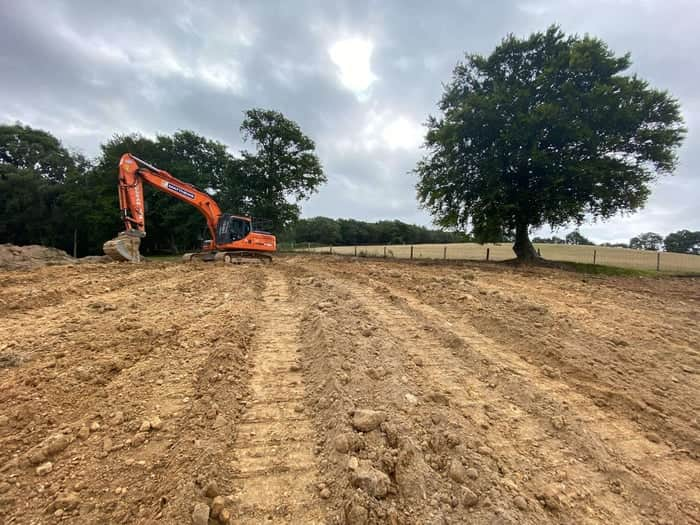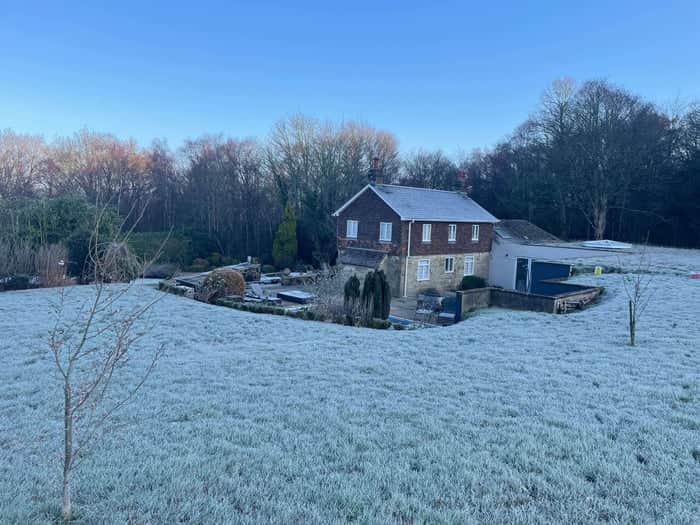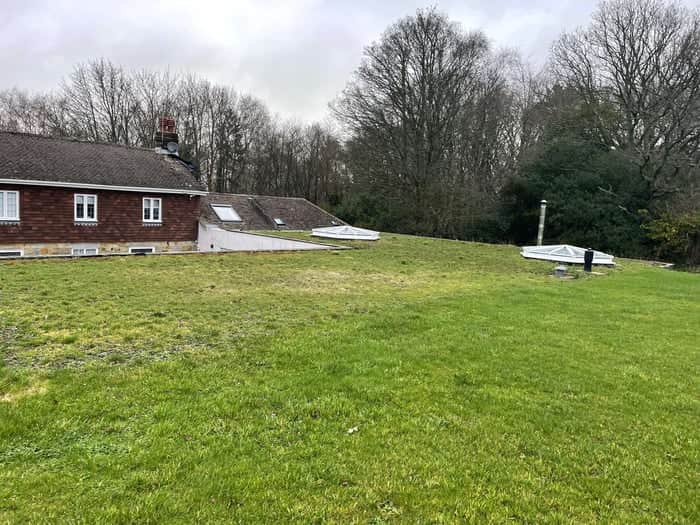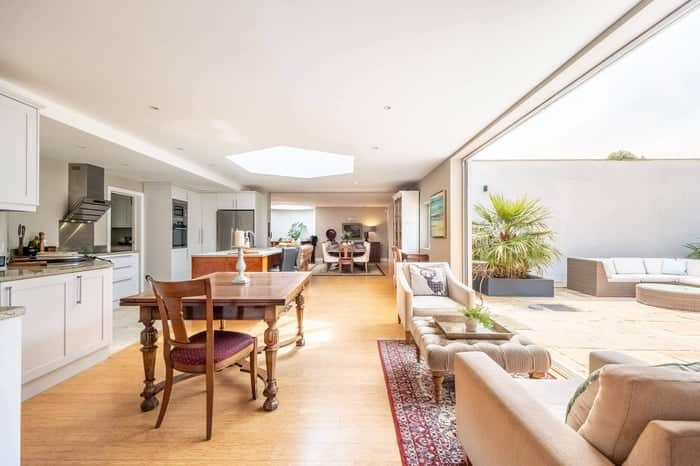Building an Eco Home in Ashdown Forest – The Ashdown Escape
When we first bought this 1850s Sussex farmhouse in 2006, we simply wanted to create a warm, modern family home. But after years of rejected planning applications, we had to rethink everything. What began as a traditional extension evolved into something far more ambitious: an eco home in Ashdown Forest – The Ashdown Escape — built with nature, not against it.
Refused! Again.....and again.....and again
We spent years applying for permission to extend the house. Every version we submitted — pitched roofs, stone barns, sympathetic wings — was turned down. It seemed the only way forward was to think differently. Very differently.
That’s when the idea of building under the land came to us. A subterranean extension, invisible from the outside, that would preserve the integrity of the landscape while giving our growing family the space we needed.
Hiding in Plain Sight
We worked with the land, not against it. The natural slope behind the house became the entry point for the underground wing. From above, it looks like nothing at all — just a grassy slope dotted with skylights. But step inside and it’s a world of open space, light, and calm.
The roof is fully green — planted to blend with the field, which flows right over it. It’s not visible from the road or garden. The only hints are the custom-designed rooflights over the bar and kitchen, which bring in sky and sunlight.


Building It Ourselves
We decided to build it ourselves. I took on the role of project manager, with no formal training — just a willingness to learn, ask questions, and work alongside our structural engineer and wonderful builders from the Ottman family.
We used Insulated Concrete Formwork (ICF) — a sustainable, energy-efficient method where hollow blocks are stacked, reinforced, and filled with concrete. The entire family helped out, building it like lego blocks. It was a bit of a learning curve, especially for local subcontractors used to bricks and mortar. I spent as much time educating trades as I did managing the site.
Waterproofing became an obsession. One wall is completely below ground, so we needed road-grade drainage systems: concrete channels, soakaways, and pumps to ensure no water ever reached the structure. Every stream and slope had to be considered — and my husband’s water-divining skills (oddly accurate!) helped us avoid underground flow paths.
Managing It All… From Sydney
Then halfway through the build, life threw in a twist: my husband was transferred to Australia.
We packed up the 4 kids, dog and 2 cats and flew to Sydney, while I continued to manage the construction remotely. The time difference was brutal, but I kept going — coordinating trades at 3am, reviewing invoices between school runs, and trusting in the vision.
The underground wing was finally completed in 2011 — a modern, energy-efficient space with a bar, kitchen, utility room aka my dirty kitchen, lounge with dining area, the games room, gym, hallway, bedrooms, bathrooms, and more.
But we wouldn’t get to live in it until 2015.


Looking Back
Would we do it again? In a heartbeat — but maybe with more sleep!
Building underground gave us everything we wanted: space, sustainability, and something truly unique. It’s silent, well-insulated, and flows seamlessly with the original house, which makes it tardis-like and unassuming from the front. Of course, there is always some maintenance to do, something to fix but isn't that a house?
But most importantly, it holds the energy of what it took to build it: belief, creativity, and an awful lot of spreadsheets.
The Ashdown Escape isn’t just an eco home in Ashdown Forest — it’s a story carved into the hillside. A home built with nature, not in spite of it.
Want to know how it all began? Read our story of creating The Ashdown Escape >>>>